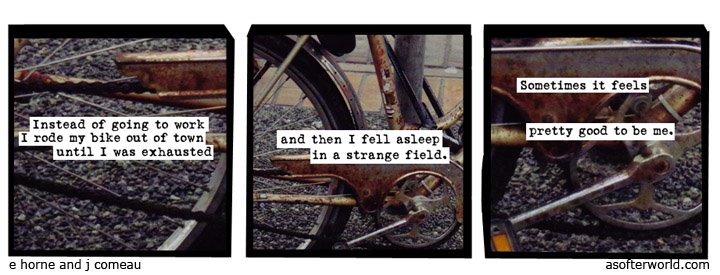Front -- on a main one-way street in Tampa. The house was built in 1920, and moved to its current location in 2001 when a highway was built on its original plot. All homes on the street were moved by the city's historic preservation project. Everything done to the outside of these houses has to be approved by city's historic preservation commission. The house was renovated in 2006 with all new heating/AC, plumbing, electric, and metal roof. Lots of other stuff is new but that's the most important stuff :)

The living room looking out to the front of the house. The living and dining rooms and both bedrooms have 10 foot ceilings and wooden floors.

The dining room looking to the back of my house. This will actually be my piano room, and my piano will fit perfectly between those two doors (bathroom and kitchen) in the back!

The kitchen! Everything is brand new. The ceilings slope up to 10 feet which I love :) The back door in the kitchen leads out to the backyard and there is a washer/dryer closet in there as well.

Bathroom! It's HUGE and I love it! Both bathroom and kitchen have new ceramic tile. The closet in the bathroom is also huge, LOVE IT.

This is the front bedroom and will most likely be my bedroom.

This is the spare bedroom. I would prefer this room because it's not on the main street but it only has one window that looks out on the house next store (which is only 5 feet from mine!) so it will never get natural light. The front street isn't too noisy so it's worth the sacrifice.

Thanks for looking! All of the painting will be done by the 20th and I move in on the 21st so update pictures will be after then!


No comments:
Post a Comment